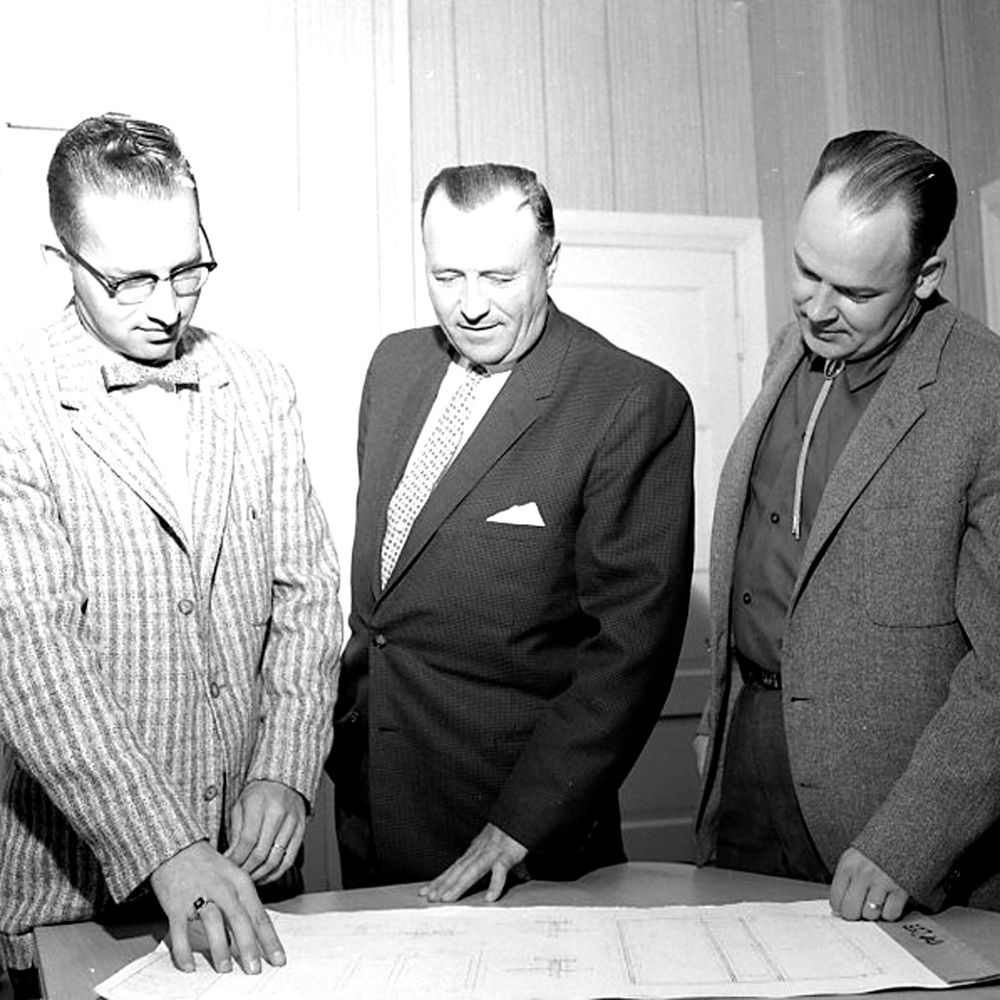COLUMN: Carillon Flashback March 27, 1959 – Steinbach committee unveils plans for $35,000 gymnasium
Advertisement
Hey there, time traveller!
This article was published 05/04/2021 (1567 days ago), so information in it may no longer be current.
Steinbach Playground Association Committee members are hopeful that by the beginning of the next hockey season, young sports enthusiasts in the community will have a brand new $35,000 gymnasium and hockey rink at their disposal.
In making the announcement, building committee president Robert Loewen emphasized the plans were still in the drawing board stage and have yet to be approved by the Steinbach Playground Association membership. The committee drawing up the plans was hopeful that approval could come within a couple of weeks.
The tentative plans call for a “T-shaped” building, with the front part measuring 130 feet-by-40 feet and a wing of 50 feet by 70 feet. The gymnasium would be located in the wing and would have a mezzanine floor with spectator facilities.

The main part of the building would include a canteen, men’s and women’s locker rooms, dressing rooms, washrooms, a committee room and a room for ping pong.
The gymnasium would be lighted from above, during daylight, through a roof peak built partially of glass, Loewen explained.
The blueprint shows three large sheets of ice for hockey, two standard 200 feet by 80 feet ice surfaces and a smaller 135 foot by 50 foot rink that would have a concrete base, making it usable as a roller rink in the summer time, or perhaps, an outdoor tennis or basketball court. The present overhead lighting would be eliminated in favor of exterior perimeter light standards. Storage space would be provided for chairs and gymnasium equipment so the gymnasium could be converted in short notice for rental to various community organizations, providing limited extra revenue.
The gymnasium could be used at the same time as all three ice rinks. The Playground Association directors envision a full scale program, not only for children’s recreation, but also for young people 18-25 who would like to participate in indoor sports.
The men’s and ladies’ locker rooms would provide small lockers for rent for the season, so people need not carry their sports clothing and equipment to and from the gym.
But, Loewen said, the primary purpose of the ice rinks was to provide hockey and skating facilities for those under 18.
The plans are neither final nor complete and the building committee of Bob Reimer, Arnold Barkman, Alvin Reimer and Robert Loewen will be meeting with the province’s physical education director to get an idea of what other communities have done, with a view to making modifications to their plans.
Once plans are approved by the Playground Association, work will begin as soon as the snow is gone. The old playground rink has already been advertised for sale, so whether or not these ambitious plans are approved, there will be some kind of new rink on the way when snow ushers in the next winter’s sports season.
