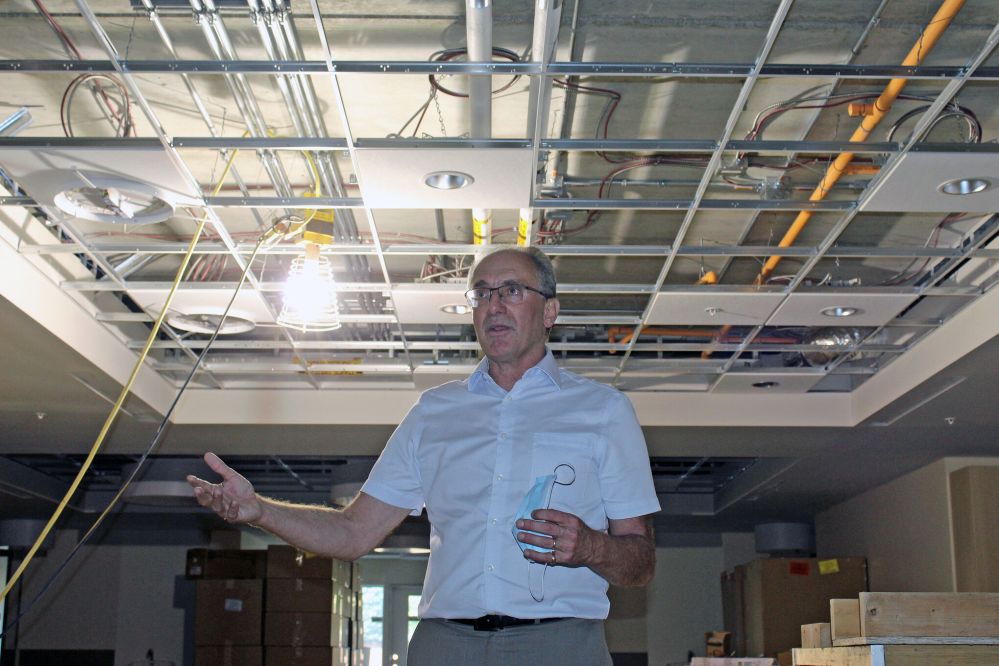Rest Haven expansion enters home stretch
Advertisement
Hey there, time traveller!
This article was published 30/09/2021 (1376 days ago), so information in it may no longer be current.
The expanded Rest Haven personal care home will “largely eliminate” the waitlist for a PCH bed in Steinbach, HavenGroup CEO David Driedger said Tuesday during a tour of the facility, which is in the final stages of construction.
Driedger led members of the Bethesda Foundation and HavenGroup through the three-storey, 100,000-sq-ft. expansion of the care home, which is on track to open in March 2022.
The expansion, which will house 143 beds, dwarfs the original 60-bed, 30,000-sq-ft. building constructed in 1984, which will be converted into an education and staff hub.

Visitors will enter the new facility through a courtyard that leads into a towering central atrium featuring a raised pedestrian bridge for staff and glass lookouts for the second and third floors. Driedger said atrium will be furnished with potted plants, a coffee kiosk, and a sitting area equipped with a small public address system for live music or speeches.
Living quarters on each floor are clustered into “households” consisting of 12 single-occupant rooms arrayed around a common living room, patio, and kitchenette. Each household is colour-coded for wayfinding.
Driedger said the de-centred design makes the facility more home-like and less institutional.
“It is no longer about the big nursing station.”
Two adjacent households comprise a “neighbourhood,” which can share staff back and forth, while an entire floor of four households is called a “community.”
Each resident room is over 200 sq. ft. in size and comes equipped with its own bathroom and shower, a sliding ceiling lift, low-silled windows, five possible bed positions, and forced-air and radiant heat sources.
While there are no rooms for couples, Driedger said they can be assigned adjacent rooms with a living room just steps away.
Two rooms were built larger and wider for bariatric patients. Driedger said they are the only two such rooms in the entire Southeast region.
Breakfast is prepared in each household, while lunch and supper are delivered from a central kitchen then portioned individually.
Chapel services will be livestreamed for those unable to attend in-person.
Driedger said the household model results in “a more personal environment” with “way more activities” available in a resident’s household. The clustered layout also allows residents to choose how much social contact or privacy they desire on a given day.
While the facility was designed with modern infection control protocols in mind, the COVID-19 pandemic prompted one ventilation upgrade not in the original plans: ultraviolet lights were installed in the air handling units to kill viruses and other germs. The province footed the bill for the upgrade, and didn’t need convincing.
“I had approval by government within three days. I’ve never had such a quick approval,” Driedger said.
To staff the facility, Driedger said Rest Haven needs to hire 150 nurses and “resident assistants” over the next six months. Recruitment has already begun, and about 10 positions have already been filled.
Driedger said he’s monitoring staffing shortages across the health-care system and believes some local health-care aides may be waiting in the wings to apply to work at Rest Haven. Training programs also continue to graduate new cohorts. Driedger also noted Rest Haven currently has no staffing vacancies and has a history of staff loyalty. The new facility will also open in at least two phases, spreading out staffing demand.
Staff are being trained in “DementiAbility,” a Montessori-based educational method that encourages activities that recall the abilities of a person living with dementia.
“It’s just trying to bring their history into the present,” Driedger explained.
Rest Haven currently has 42 residents, leaving 101 rooms up for grabs when the new building opens next spring.
Driedger said that capacity will “largely eliminate” the 18-month wait for a PCH bed, in the process freeing up 15 to 20 beds at Bethesda Regional Health Centre.
“Everybody that wants to be in a personal care home, and wants to be here, should be able to get in,” he said.
Between 30 and 35 beds are expected to become available each year.
The total cost of the Rest Haven project, which is funded by a blend of government and local contributions, stands at $37.5 million, or about $262,000 per bed.
Driedger praised community donors for raising $6.55 million, or 17.5 percent, of the project’s total cost, well above the 10 percent benchmark set by the province.
The community component includes $5.3 million pledged by the Bethesda Foundation.
“It’s really exciting to see the dollars of our donors come to fruition in a building that’s going to make the lives of seniors so much better,” Chris Goertzen, a member of the foundation’s board of directors, said following the tour.
