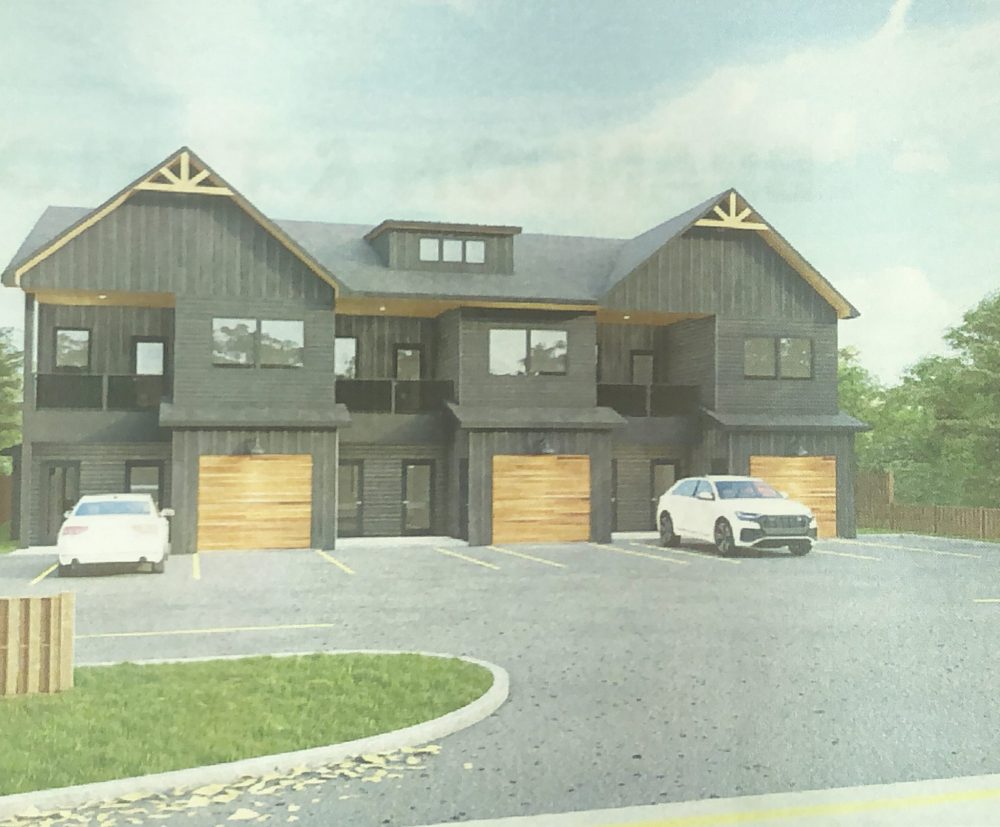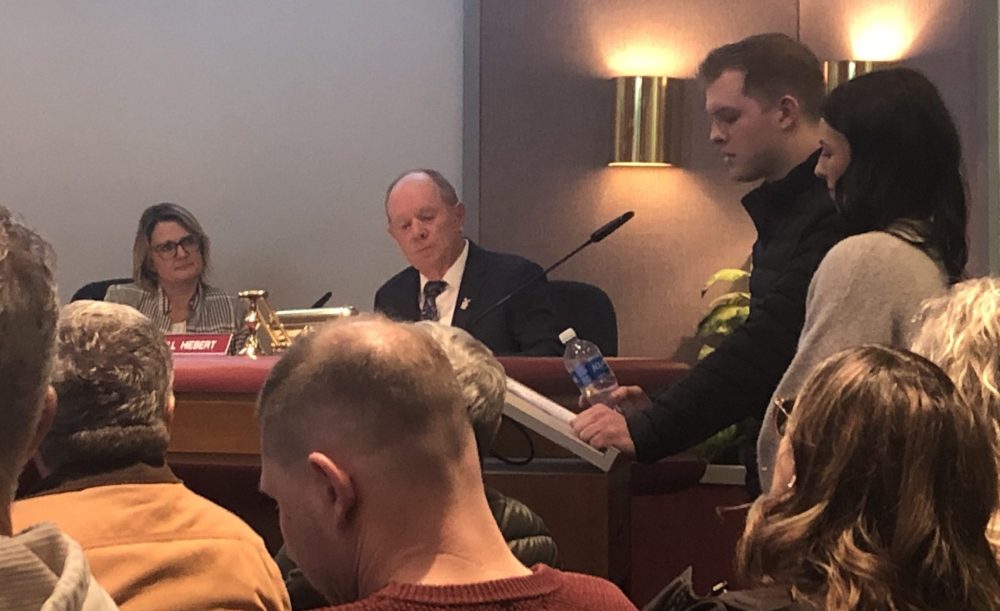Steinbach denies zoning change for medium density
Advertisement
Proponents of a six-plex proposed for 189 Hanover Street were commended by city councillors for their detailed plan, attractive design and due diligence in reaching out to neighbours before being denied the zoning change that would allow their project to proceed.
Brandon Thiessen and his fiancée Taylor presented their vision of the building which would include three main floor units and three second floor units as well as three garages.
All six tenants were to have their own patio, second floor units would have vaulted ceilings in the living room and kitchen areas and would feature custom kitchens.

With the council chamber packed with neighbours gathered to speak against the motion, and eight letters opposed on file, council sided with residents.
Most of those opposed stressed that the density simply doesn’t fit on the block.
“The street is completely full of single-family dwellings,” Mark Reimer, a Hanover Street resident wrote in a letter to council. “There’s multiple other streets to choose from to build multi-family.”
Heidi Duerksen from Elm Avenue agreed.
“It is unnecessary to change a beautiful single dwelling neighbourhood into medium density at an already very busy corner off of Loewen,” she wrote.
Others expressed concerns about potential street parking, traffic concerns and privacy issues for neighbours.
City council agreed with neighbours but told those in attendance that the neighbourhood would eventually change.
The south side of Hanover is already designated commercial as part of the central business district, though this block currently remains single-family residential.
“In the long term as the city grows, the downtown grows, that’s going to become commercial properties,” Coun. Jac Siemens said as he made the motion to deny the zoning change. “At that time, it would make sense to put multi-family across the road as a buffer for single family on the backside potentially.”
However, he agreed with those in attendance.
“It is all single family in that area,” he said. “I agree it should stay that way for now, but it’s going to change.”
Siemens added there is a challenge in redeveloping some of the old lots since they were planned in the 1930s and ‘40s when yards required large gardens and space for chicken coops.

“Today we get three and four houses per acre,” he said. “This is a half acre lot.”
Coun. Michael Zwaagstra seconded the motion but commended the applicants.
“I think they have put forward a plan that looks very nice,” he said.
However, a walk around the neighbourhood helped convince Zwaagstra this was not the place to add medium density.
“Normally when we change the zoning from low density to medium density, typically what’s happening is that we have other medium density in the area, like right beside, or it’s on the corner and there’s a natural transition which is sort of moving inwards, or it’s acting as a buffer where there’s some higher density commercial or even industrial that’s not too far away,” he said. “This fits none of those. This is in the middle of the street in the middle of single family.”
“It does not fit the overall character of the neighbourhood, and I think we do need to listen to neighbours, and that’s why we do have public hearings,” he added.
Mayor Earl Funk agreed.
“It’s about 10 to 15 years too soon for this area to be transitioning at this time,” he said.
