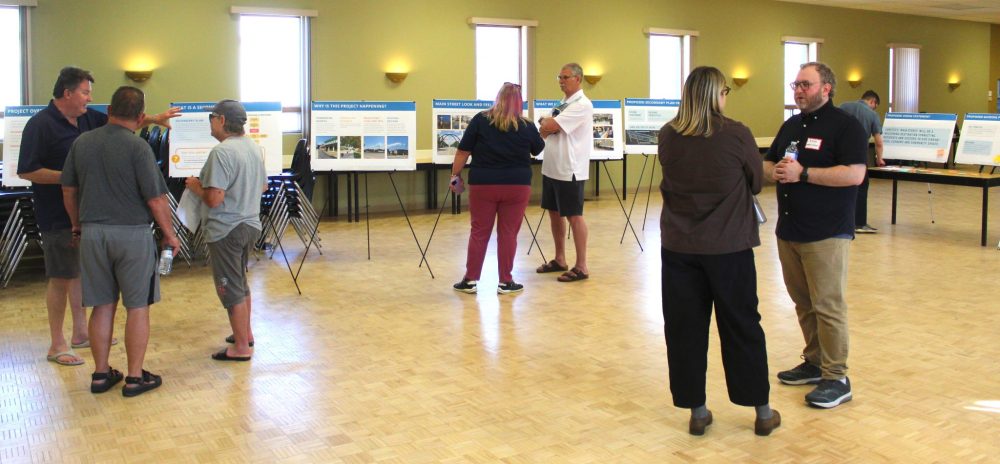Lorette forms Main Street transformation plan
Advertisement
The plan to create a pedestrian-friendly, bustling hub along Dawson Road in Lorette is taking final input from the community before heading to the LUD and RM council.
Anyone who was not able to make the May 5 second and final open house on the Main Street secondary plan can now take a survey at rmtache.ca/p/lorette-main-street-secondary-plan.
Urban Systems took input from the first open house Jan. 14 to draw up ideas meant to have more people living, working and playing in Lorette’s downtown.

Ryan Segal is a community planner with the company contracted by the RM to draw up the plan.
He was at the open house showing how Dawson Road could be divided up into three main themes: a village neighbourhood with denser housing, a local business-focused downtown, and community campuses on either end centred around the new Tache Community Centre and Collège Lorette Collegiate.
In other words, live, work and play.
“We’re back here today hearing from folks that they’re looking for that small town feel, more opportunities for local businesses to set up shop on (the) main street, some opportunities for housing so people can access the recreation facilities and services and amenities just by walking,” said Segal at the open house.
He said with more people living and visiting downtown, they looked at examples from towns across Canada on how to make it more walkable.
Adding crosswalks and benches were on the list. Hardy trees that can withstand winter road maintenance and come back alive in the summer to provide shade are also suggested as a way to make downtown look and feel more pleasant.
Traffic is something that will need to be worked out with the province, as Dawson Road is also Provincial Road 207.
Segal said locals made it clear they did not want big box retailers or drive-thrus in the downtown area. He suggested local businesses be built right up to the sidewalk to make it more pedestrian friendly, with parking behind buildings instead of the front along Dawson Road.
The more recreation focused community campus areas should have one vehicle access driveway to limit interactions with families walking to and from places like the school, recreation centre and dog park, according to the planner.

This would all be integrated with the active transportation plan passed by the RM last year.
“Just trying to slow vehicles down as they come through this area so everyone is respected: vehicles are respected, pedestrians are respected as well. From there we’d be building out the future multi-use trails and paths that were identified in that plan as well,” said Segal.
Banners and other signage could welcome residents and visitors to the downtown, giving it a destination feel.
Segal said as a planner, this is the kind of design work he finds most exciting.
“This is definitely one of the more exciting ones to really envision what these great places can be and how to get there. Find solutions sometimes that are affordable as well. Not every community can afford to do all the paving treatments and all the plantings they want to do, so where are the quick ones sometimes or where are the key investments to catalyze, to make things happen,” said Segal.
“We like meeting communities where they’re at, knowing they’re not all going to be downtown Toronto tomorrow. So what’s great about a small town, how do we make that happen under the budgets that we have and the desires people have to keep it a small town.”
