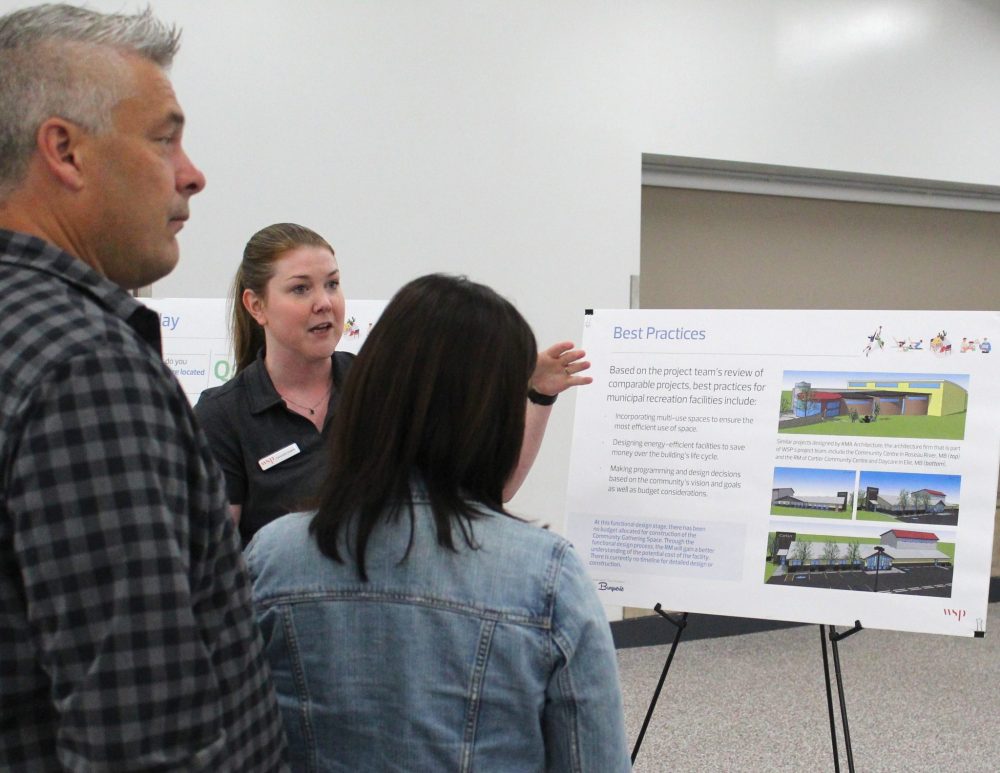La Broquerie seeks input on new recreation building
Advertisement
Residents get their say on the future of recreation in La Broquerie as a new building is being planned.
The only plan so far is for the library to be moved into whatever is built, and to likely include a daycare space. A survey asking what residents want is available online until June 5 at www.surveymonkey.com/r/BCSVQCQ.
An open house May 22 at the HyLife Centre also took feedback and was a chance to see where any building could be located, and the possibilities for what can be included.

“There’s many non-profits looking for space. There’s a field house — obviously there’s no field house in Steinbach. We could see a field house here could be very busy at night.
“So this is just to see what the vision is for La Broquerie,” said Reeve Ivan Normandeau.
The RM hired WSP to create the functional design study, which made it clear this is not for a new arena, pool, or significant outdoor space.
A field house can be the home for many different types of activities. Options suggested for residents to vote on included courts for indoor sports like basketball and volleyball, indoor soccer, climbing walls, and equipped gym, running and walking track, and racquet sports like badminton and pickleball.
“This is preliminary. We want to know what the public wants to see,” said Normandeau.
The inclusion of a library is the surest bet to be included.
The reeve said the study itself was paid for with a grant and by the library, which just celebrated its 30th anniversary.
Community services coordinator David Little said it was the La Broquerie library that also kickstarted the process to create a new recreation space.
“The library actually came to us and said, ‘Hey, can we do this community building,” said LIttle as he greeted visitors to the open house.
The library is in the French school École Saint-Joachim. As with other municipal libraries in Southeast schools, school divisions would like to use the space as classes get full. Being in a school also limits the library hours to after school is done for most of the year.
“They would like to expand and have more users as well, and offer more services,” said Little.

Daycare space is the second most likely component of a new building.
“Given the area we live in, there is always a need for daycare spaces. We know there’s been expansions on both of them, our daycare currently is renting some commercial space so in the future looking for some additional space.
“It is one of those things we’ve heard from the community that we’ve heard is needed, and so we listened to that of course and thought, hey, let’s ask the community if that’s something they’d like to have in this building,” said Little.
WPS project manager Samantha Draward told residents gathered at the open house that with daycare space comes funding opportunities.
“If you have a tenant like that, it certainly helps with not only the capital costs but the operational costs as we move forward while being able to provide the services to the community,” said Little.
The vision of the RM’s recreation master plan is to continue building a recreation zone. Recent additions and upgrades to the area around the arena include the splash pad, soccer fields, baseball diamonds, outdoor rink, and playground.
Provincial and federal grants will be applied for once it is decided what to include, where to build it, and the functional design study is completed in September. Options for location included tow near the HyLife Centre and one in Marchand.
“Like any project it’s all dependent on funding. We cannot move forward on a project of this size without getting government — federal and provincial support,” said Normandeau.
